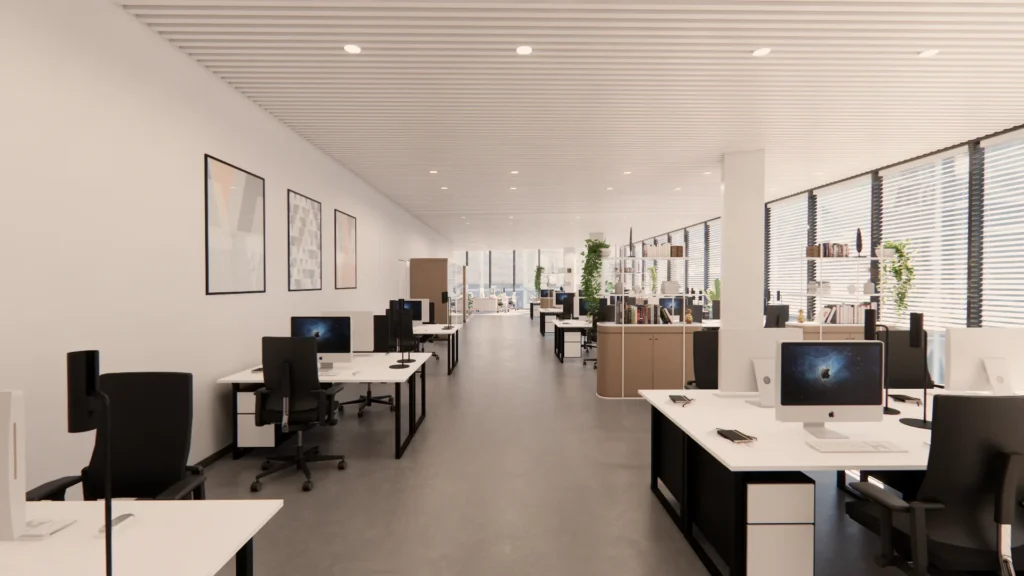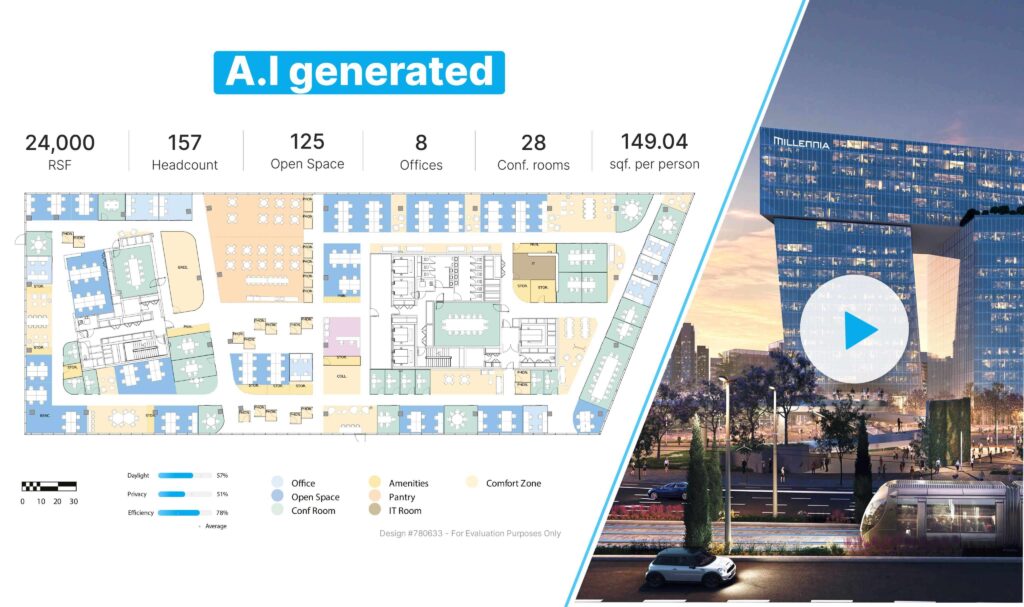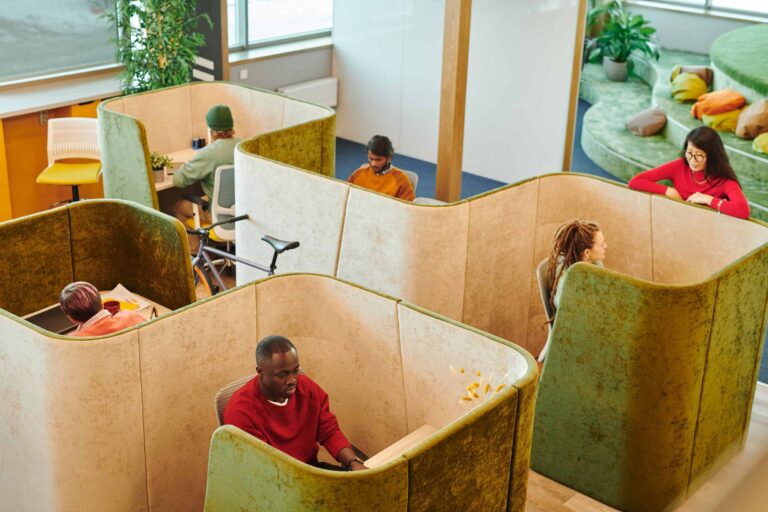In the ever-evolving world of workplace design, the open office layout stands as a symbol of modernity, collaboration, and transparency. But as with any bold move, it comes with its own set of praises and critiques. This post delves into the nuanced realm of open office layouts, exploring the advantages that foster innovation and the drawbacks that could lead to distraction.
The Advantages of an Open Office Layout
- Fosters Collaboration
The hallmark of an open office is its ability to bring people together. Without the barriers of walls and doors, employees can easily communicate and collaborate. This seamless interaction is believed to spur innovation, as ideas flow freely in an environment that encourages spontaneous meetings and discussions. Harvard Business Review provides insights into how physical proximity can enhance collaboration.
- Enhances Flexibility
Open offices are lauded for their adaptability. As businesses evolve, so too can the layout of their workspace. This flexibility allows companies to reconfigure their office without the constraints and costs associated with traditional cubicles and private rooms.
- Reduces Costs
Economically, open offices make sense. They maximize space efficiency, allowing businesses to fit more employees into a smaller footprint. The reduction in partitions, walls, and private offices can significantly cut down construction and maintenance costs. Forbes discusses the economic benefits of open office layouts.
- Promotes Transparency
There’s a symbolic openness that comes with an open office layout. It represents a flat hierarchy where everyone, from the CEO to the newest intern, shares the same space. This can boost morale and promote a culture of openness and accountability.

Read more:
- How To Optimize Your Office Space Planning?
- Office Space Planning for a Hybrid Workplace
- Employees’ New Needs Are Changing The Traditional Office
The Disadvantages of an Open Office Layout
- Potential for Distraction
The most cited critique of open offices is the noise and distractions they can introduce. Phone calls, conversations, and even the mere presence of others can disrupt focus and reduce productivity for tasks requiring deep concentration. The American Psychological Association provides research on the impact of workplace noise on productivity.
- Lack of Privacy
Not all work can thrive in an open setting. Tasks that require confidentiality or intense focus may suffer in an environment where privacy is limited. Additionally, employees may feel under constant surveillance, which can be stressful and counterproductive.
- One Size Does Not Fit All
While the concept of collaboration is appealing, not every task requires teamwork, and not every employee works best in an open setting. Introverts or those with jobs requiring intense concentration might find open offices particularly challenging.
- Health and Wellbeing Concerns
In an era where health has become a paramount concern for employers and employees alike, open offices can pose challenges. The spread of germs is easier in a shared space, and the lack of physical barriers can make social distancing difficult.
Finding the Middle Ground
As businesses navigate the pros and cons of the open office layout, many are finding that a hybrid approach might offer the best of both worlds. By incorporating flexible workspaces, private pods, and communal areas, companies can cater to the diverse needs of their workforce, balancing collaboration with the need for privacy and concentration.
qbiq: Your AI Partner for Office Space Planning
At qbiq, we understand the complexities of designing a workspace that meets the needs of every employee. Our GenAI planning and visualization platform enables businesses to explore various office layouts, including open and hybrid designs, ensuring that your workspace not only fosters collaboration but also respects the individual needs for focus and privacy. With qbiq, transform any floor into a dynamic, efficient, and productive environment.
Ready to revolutionize your office design? Book a demo with qbiq today and discover how we can help you navigate the open office debate with smart, adaptable solutions.





