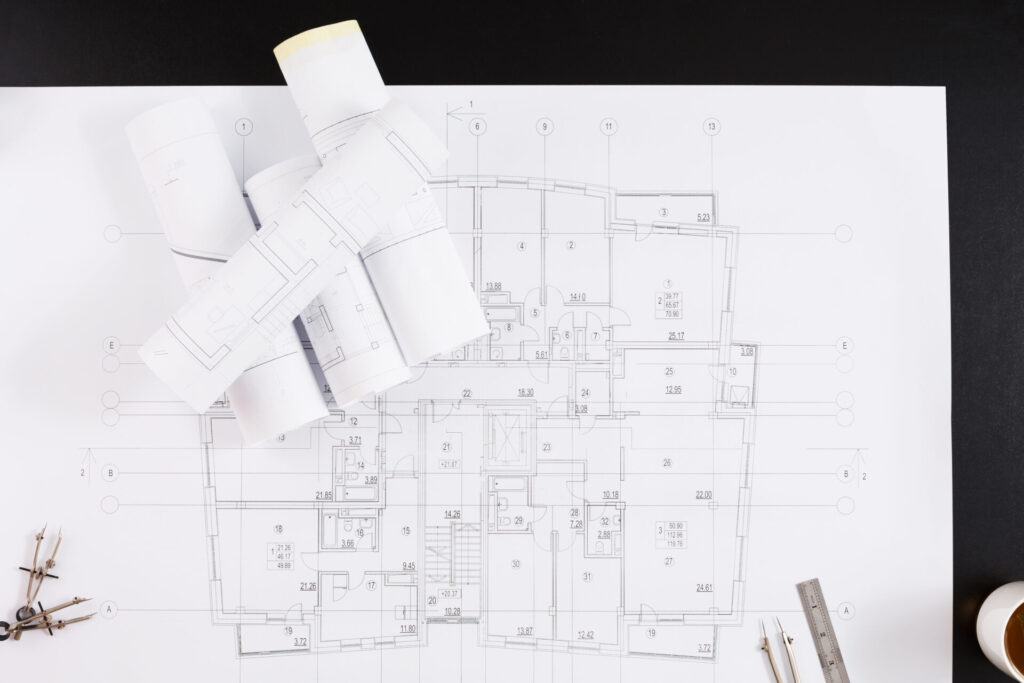Workspace Planning: The Silent Bottleneck in Architectural Firms

Architectural firms thrive on creativity, yet one of the most time-consuming tasks in their workflow—workspace planning—is also one of the least creative. Despite decades of advancements in design tools, the process of generating preliminary floor plans remains a bottleneck, sapping valuable resources and delaying project timelines. Here’s the issue: firms still rely on manual processes […]
Property Planning: Transforming Commercial Spaces with AI

Maximizing space utilization of commercial properties is a critical challenge for building owners. Yet, traditional planning methods often lead to extended timelines, high costs, lack of efficiency and limited visualization capabilities. In a competitive real estate market, these obstacles can hinder success and prolong vacancies. Challenges for Commercial Building Owners For many building owners, […]


