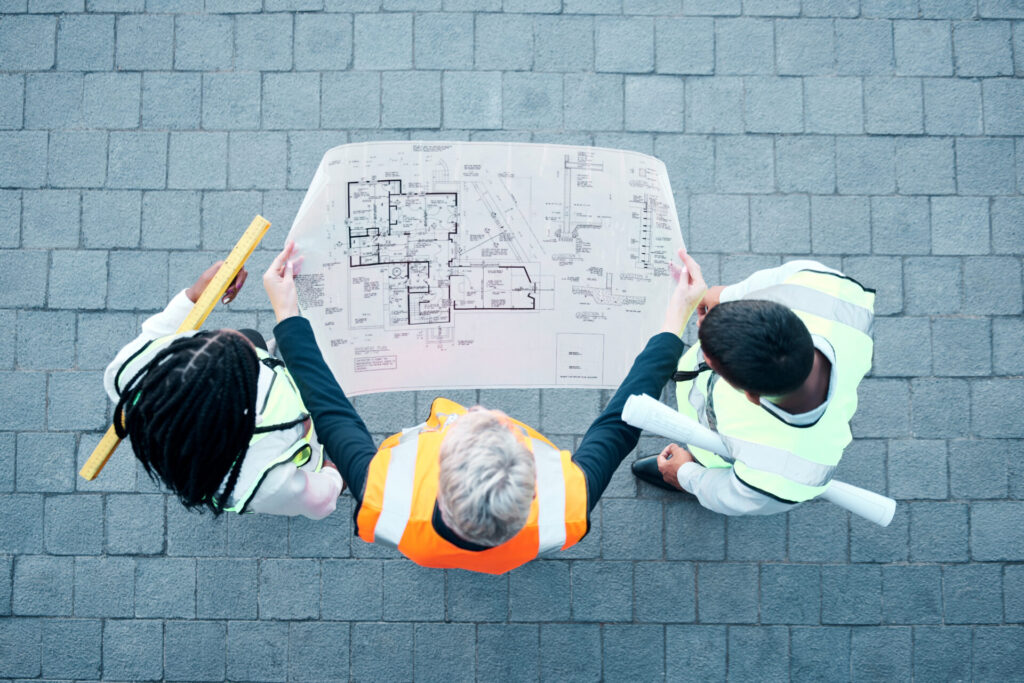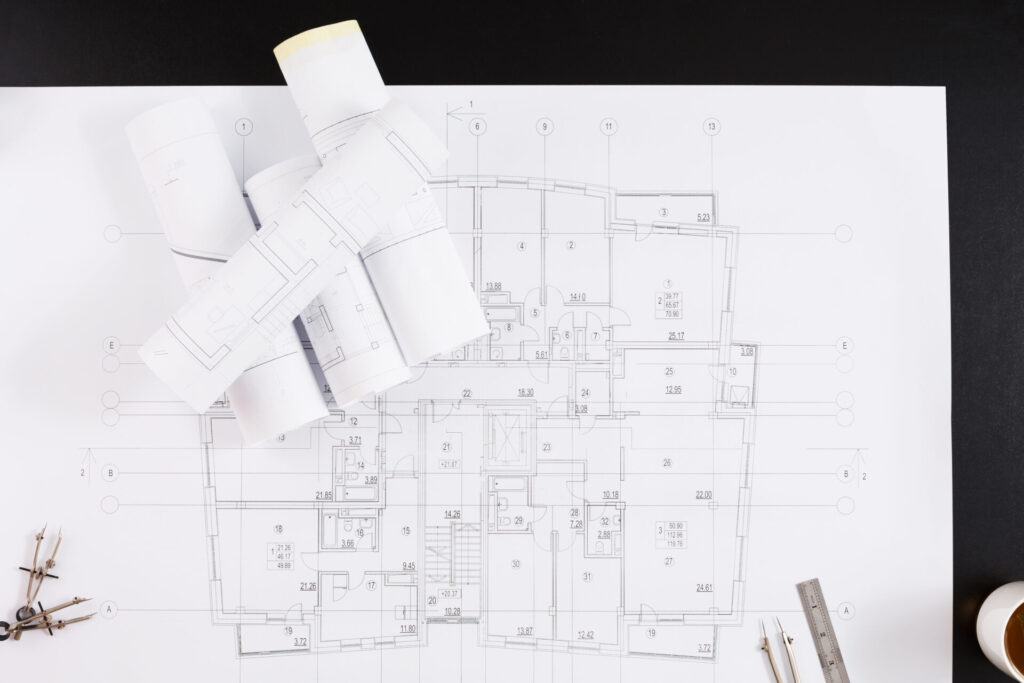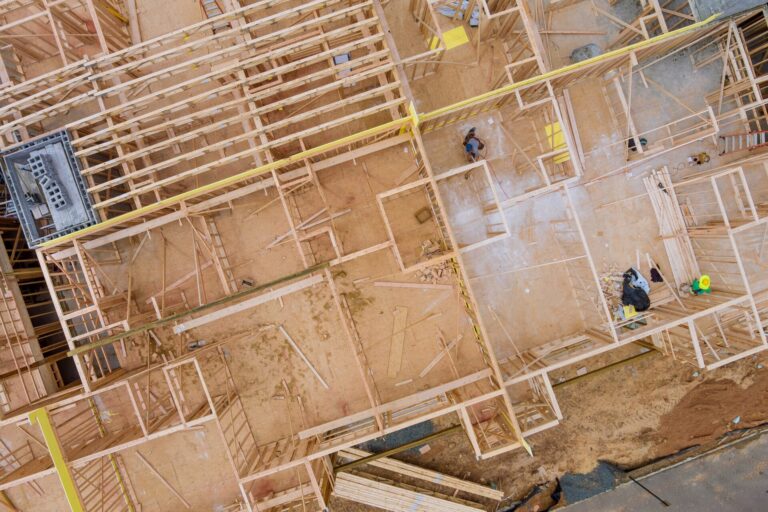Architectural firms thrive on creativity, yet one of the most time-consuming tasks in their workflow—workspace planning—is also one of the least creative. Despite decades of advancements in design tools, the process of generating preliminary floor plans remains a bottleneck, sapping valuable resources and delaying project timelines.
Here’s the issue: firms still rely on manual processes for commercial space planning. Architects must craft test fits and layouts line by line, often juggling client revisions, building constraints, and tight deadlines. This doesn’t just slow the process—it limits how many projects a firm can take on at once.
Commercial Space Planning: Where Time Is Lost
The inefficiency of manual floor plan creation affects firms in several critical ways:
- Missed Opportunities Due to Slow Turnaround
In the competitive world of office design, the ability to deliver layouts quickly often determines whether a firm wins a project. Delays caused by traditional planning processes can cost firms new business opportunities, especially in fast-paced urban markets. - Repetitive Work Without Clear ROI
Preliminary planning—such as test fits—is necessary but often unpaid. Firms spend countless hours crafting detailed plans to win projects that may not materialize, leaving them with sunk costs. - Strained Creative Capacity
Time spent on basic planning tasks reduces the bandwidth for high-value, creative work. The more time teams spend revising layouts, the less time they have to innovate or develop unique design solutions for clients.
How AI Is Transforming Workspace Planning
Just as AI has disrupted industries like healthcare and logistics, it’s now making significant inroads in architectural workflows. In commercial space planning, AI has introduced tools that can generate multiple layout options in minutes—something that previously required hours or even days of work.
- Speed and Accuracy: AI tools process building constraints, client requirements, and efficiency metrics faster than any human could.
- Reduced Revisions: By generating layouts that adhere to client specifications from the start, AI minimizes back-and-forth, allowing firms to focus on refining designs rather than starting from scratch.
- Improved Competitiveness: Firms that use AI can respond to RFPs faster and more effectively, giving them an edge over competitors still stuck in manual workflows.

Read more:
qbiq: The Competitive Edge for Architectural Firms
qbiq is redefining workspace planning for architectural firms by combining AI-driven efficiency with creative flexibility. Here’s how:
- Instant Test Fits and Layout Options
qbiq generates tailored floor plans for commercial spaces in under 24 hours, allowing firms to quickly present options to clients and move projects forward without delay. - Customizable Outputs
Plans produced by qbiq are fully editable and exportable in industry-standard formats like CAD and Revit, ensuring that architects retain creative control while eliminating the grunt work. - Streamlined Client Collaboration
With 3D virtual tours and branded layouts, firms can present immersive visualizations that help clients make decisions faster, reducing the endless back-and-forth over test fits. - Increased Capacity
By automating time-intensive tasks, qbiq allows firms to take on more projects without expanding their teams—boosting revenue potential while maintaining quality.
Winning in Commercial Space Planning
The architectural firms that adapt to AI-driven workspace planning today will be the ones leading the industry tomorrow. By embracing tools like qbiq, firms can reclaim their creative energy, shorten project timelines, and secure more business in an increasingly competitive landscape.
The question isn’t whether AI will become standard in workspace planning—it’s how long firms can afford to operate without it.







