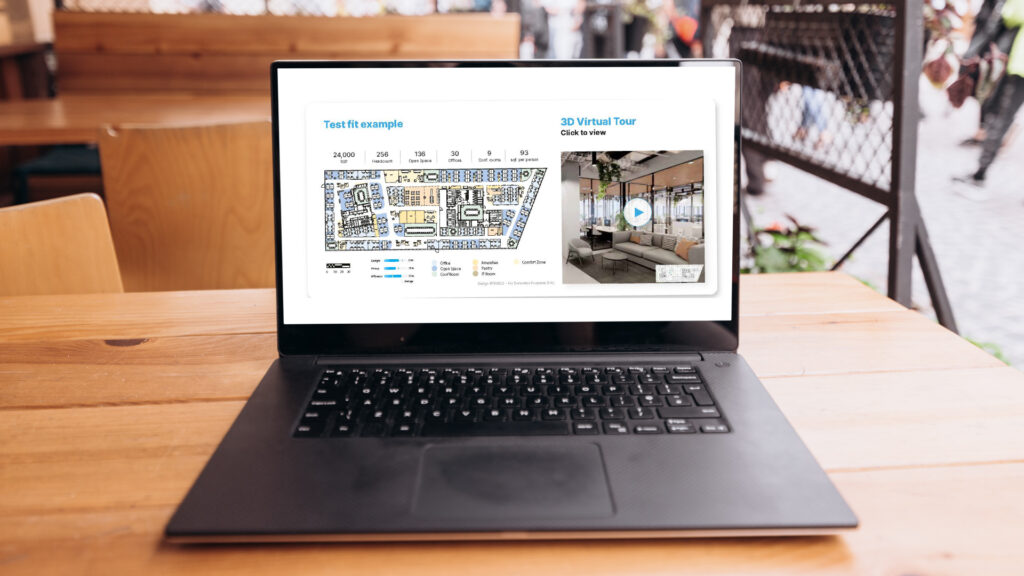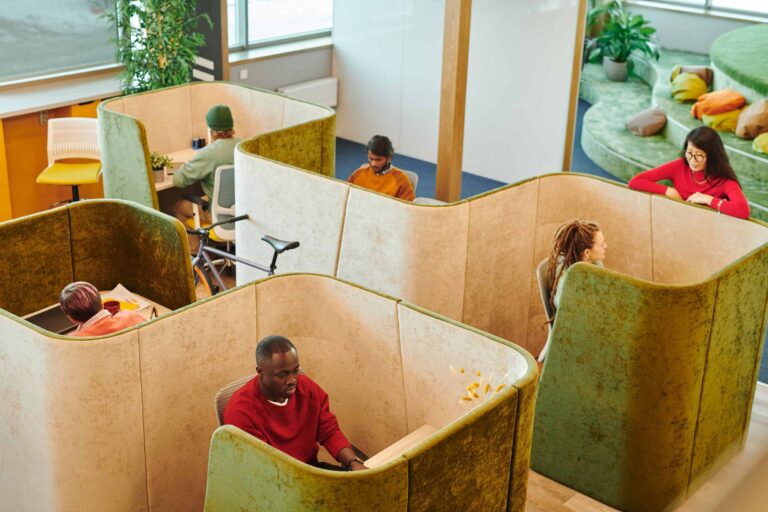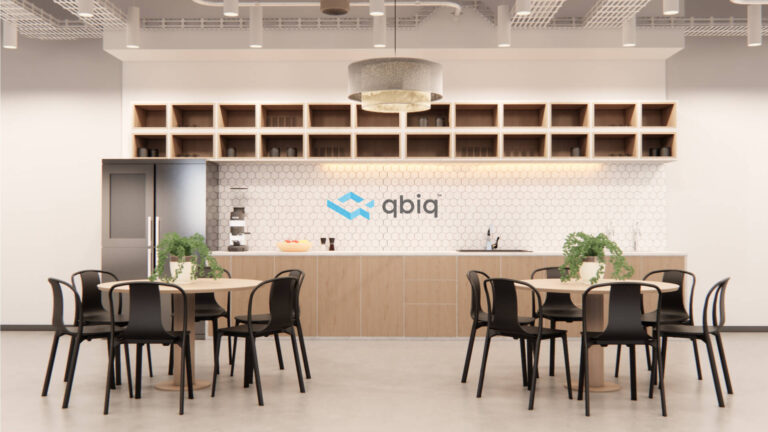Creating a floor plan online with AI- all you need to know
In the past, creating a floor plan was a mysterious, highly technical, and costly exercise. Thankfully, huge advances in AI technology and software have enabled tenants, landlords, brokers, and business owners to custom design a floor plan online in a fraction of the time. The real estate planning has been revolutionized and concepts that nobody thought possible are suddenly not only possible but becoming the industry standard. The spatial planning sector may possibly be on the precipice of a new renaissance.
What should floor plan software offer?
Most floor plan creators make a claim of being ‘quick and easy.’ And while speed and ease-of use are critical, precision, versatility and the ability to edit your designs is equally important.
Ideally, design software should be founded on sound design principles and should come with the backing of experienced architects.

Read more:
- The Do’s and Don’ts of Commercial Real Estate
- Planning a hybrid office space
- Tips to effectively speed up your CRE sales cycle
Getting started on your floor plan
If you are a commercial real estate broker or you have commercial real estate for sale, you may be looking for ways to make your property more enticing to potential buyers or tenants. Offering a potential floor plan in the early stages of discussions is a great way to show the property’s potential. Imagine the value that multiple layout plans could offer in helping a client show the property. You don’t have to ask clients to visualize the potential of a property, you can take them on the deluxe tour with all the frills at a fraction of the cost.
Floor plan creators should prompt you for the parameters of your property, limitations that you would like to be taken into account as well as special requirements or requests. In a post-pandemic society, heavy emphasis is placed on office population density, ventilation, and access to natural light.
Is my design software any good?
What kind of technology powers your floor plan creator? Has it been tried and tested by industry leaders? Is it intuitive? And does it do some of the heavy thinking for you?
Some of the leading software available on the market today is powered by AI servers. These AI servers put a lot of ‘thought’ into creating your online floor plan. They take into account hundreds of factors and make thousands of calculations in order to give you the best options. Everything from acoustics to changes in the position of the sun are calculated and presented to you as the client to decide on, based on the priorities of yourself or your client.

Why getting the free version doesn’t pay
Using the free version of a product may seem quite enticing at first. However, many users encounter an unpleasant surprise when they approach the final stages of their floor plan design project. Higher than expected premium prices or limitations on functionality put a damper on your enthusiasm and commercial real estate profit potential.
Even when starting for free, make sure to check the price of the premium version and that going premium is actually worth your time and money. Check that the added premium features are things that you actually need and are not just a method of enabling in-app purchases.
The best way to effortlessly create floor plans
Bringing your architectural vision to life should be a quick and easy process. The tool you choose should therefore be equal to the task of realizing it.
qbiq’s AI and design engines generate thousands of different plans and compare alternatives, this gives clients the most relevant and optimized results based on their requirements. Plans processed using machine learning (ML) and nonlinear programming to provide instant optimized planning. Better results for clients, delivered in 24 hours.
qbiq brings its computing power to bear on your project needs. With three test fits and a virtual tour available to you in 24 hours, qbiq is the obvious choice.
Want to hear more about what qbiq can do for your business? Request a demo.




